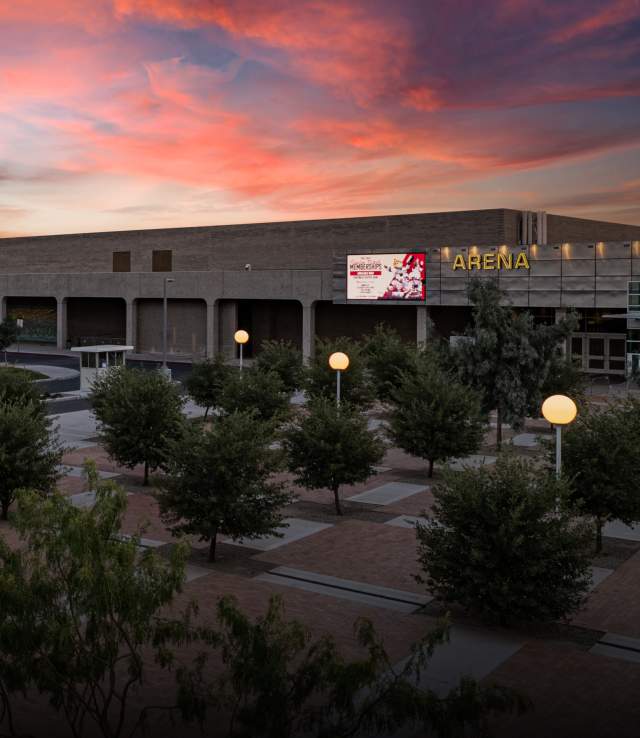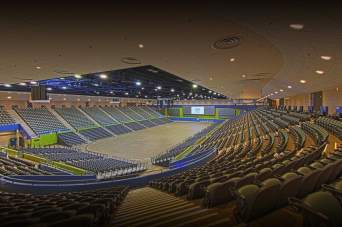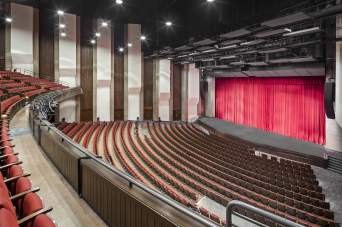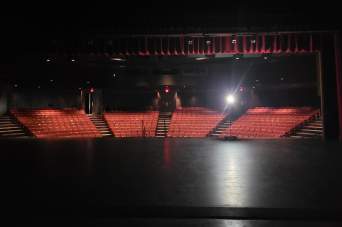Our unique spaces offer the perfect atmosphere for your next event.
Ready To Start Planning?
If you have further questions or you are ready to book your next event Please use the request to book button below
Request to BookTucson Arena
With a versatile seating arrangement, the Tucson Arena can seat up to 8,962 guests (standard hockey capacity is 6,791), this dynamic space has the flexibility to accommodate concerts, sporting events, graduations, the multi-purpose floor can also be used as exhibition space.
The main Box Office is located by the Northeast entrance. All entrances are fully ADA accessible. Four additional exit foyers expedite guests leaving the Arena.
- ADA accessible
- Elevators
- Restrooms
- Concession stands
- Speaker cluster
- Loading dock
- Roll up doors
- Locker rooms
- Dimmable and non-dimmable lights
- No columns
8,962 including floor
29,520
Linda Rondstadt Music Hall
- Restrooms
- ADA accessible
- Lounge
- Removable pit
- Loading dock
- Green room
- Dressing rooms
- Washer and dryer
2211 total seated capacity
125’ wide and 49’6” deep stage (including wings), 30,000 square feet of performance space, 2,700 square feet of wing space
Leo Rich Theater
- Restrooms
- ADA accessible
- 68’ x 40’ show space (2,720 square feet)
- 2,500 square feet of wing space
- Loading dock
- Green room
- Dressing rooms
511 total seated capacity
2,720



